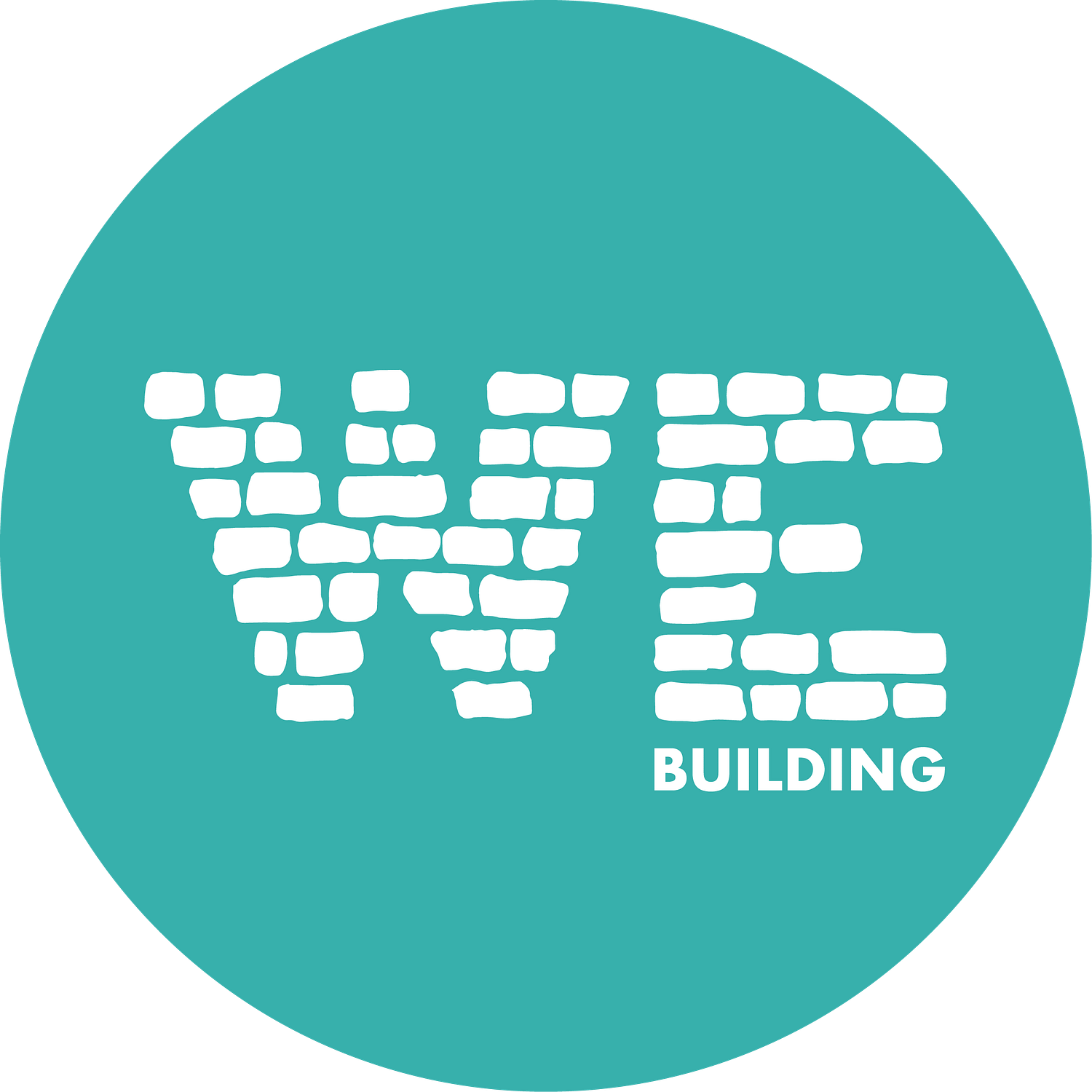School in Masaka
Year
2021 – ongoing
Location
Masaka – Uganda
Context
Rural
Size
0,4 ha / 6 classrooms, 2 science rooms, kitchen, toilets
Service
Preliminary design
Partners
CCFU- Community Care Foundation-Uganda
Sustainability
Local workers + training
Masaka
The sub-county of Masaka has no secondary schools, which forces children to travel long distances to get to the schools in the nearby counties. The Masaka School Project will provide secondary education to 150 children in the age between 11-19.
The school will be built in 2 phases and will consist of 6 classrooms, 2 science rooms, a kitchen and toilets.
The arrangement of the buildings, the design and the building materials were largely informed by the terrain, the program, the budget and the locally available materials. Since the terrain is slightly tilted on one direction, we chose to arrange the buildings perpendicular to the slope to avoid additional costs for foundations and to split the plot in several parts. Each part is designed to accommodate different activities; the front square for preschool gatherings, inner squares for lunch breaks and playground.
The kitchen is supposed to be the central part for social activities. It has an open space with a cover that will provide protection from heating sun or heavy rains. The main building materials are the locally produced bricks for the walls and wooden structure for the roof. Metal sheets are used for roof cover and cement block for foundations.






